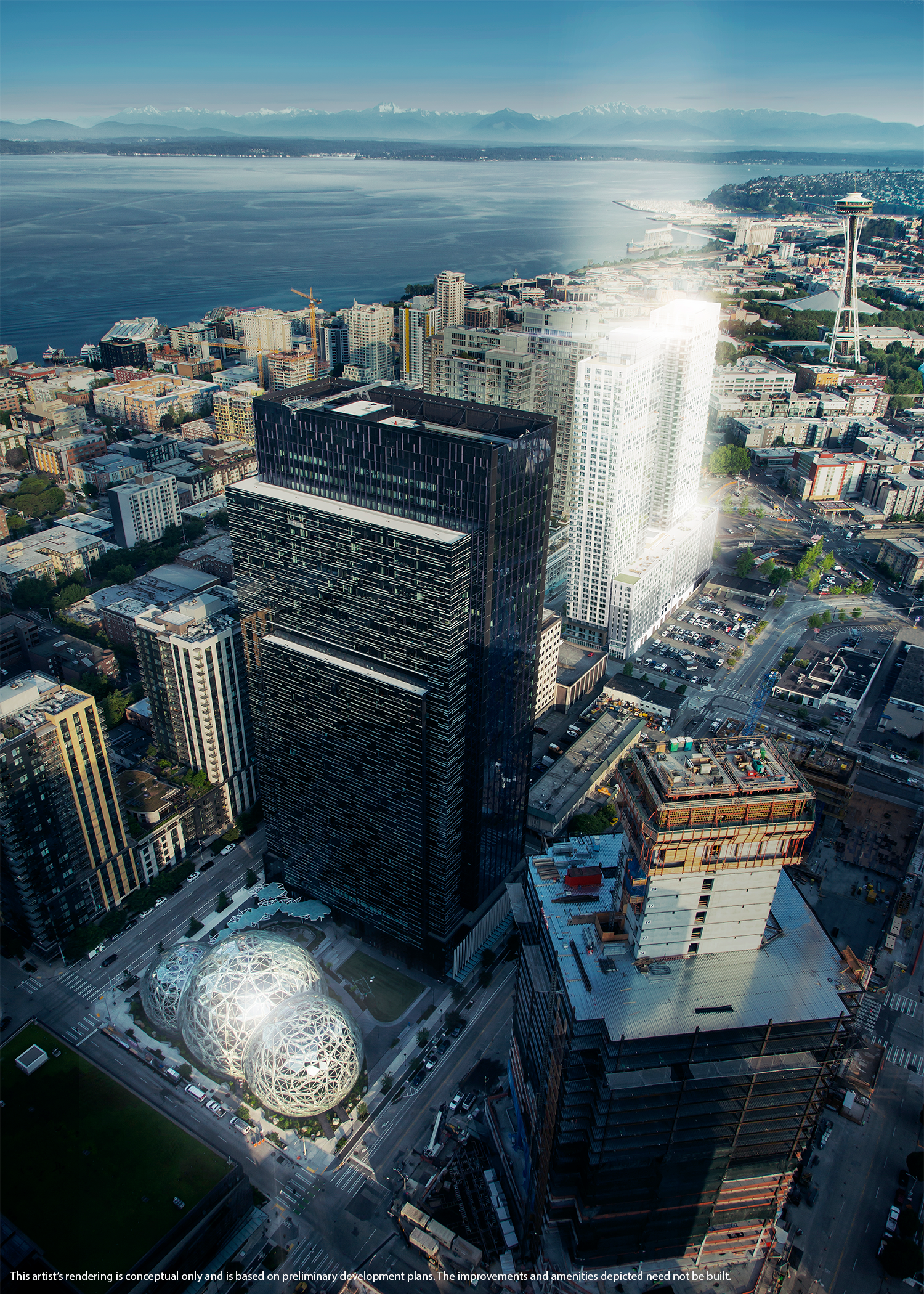September 26, 2019
Concord Pacific Announces Plans For Its First Seattle Residential Project With Amenities That Inspire And Innovate

Concord Pacific to redefine “vertical living” at Seattle House, with a collection of intelligent spaces, including the region’s largest shared workspace, a “Gear Room” and rooftop wellness amenities
Vancouver-based Concord Pacific and Seattle-based HB Management today announced a dynamic partnership to develop Seattle House, a pair of residential towers in the Denny Triangle neighborhood near the Amazon Spheres, on the former site of Antioch College, which is currently in the process of demolition. The condominiums will be built atop a marketplace and feature Seattle’s largest shared workspace as part of a condo development. Careful and purposeful planning of other amenities will allow the most social and entrepreneurial of urban dwellers seeking a wellness oasis to coexist. The project will offer studio, one- and two-bedroom floor plans; unit pricing will be released at a later date.
“Seattle House will be all about community and infusing smart urban design into one of the most exciting, forward-thinking areas of downtown Seattle,” said Peter Webb, senior vice president of development at Concord Pacific. “This project is rooted in thoughtful, fluid living. Everything from the exceptionally curated and well-planned amenities focused on maximizing time and efficiency to building offerings that inspire creativity and innovation, like the “Gear Room” and elevated pods, are core differentiators of this project compared to others that are coming online in future years. We are thrilled to build our first project in Seattle and work closely with Ed and Jon at HB Management. The partnership has felt serendipitous from the beginning. Their depth of experience in the region and the breadth of properties currently under their management is a winning combination in our book.”
Seattle House will feature nearly 8,000 square feet of dedicated shared workspace on the second floor, including grand lecture and collaboration spaces as well as 11 rooms for conference calls, small and large meetings and private gatherings. There also will be convertible areas for more informal gatherings or meetings, such as an outdoor theater that can transform into a truly unique lecture space or launch-event venue.
Additionally, the Gear Room, a Tony Stark-inspired sports and gear “laboratory” will be the ultimate geek’s dream space: residents will be able to tune up their bikes for their weekend adventures, tinker with their skateboards or skis or hunker down at a work station to create or modify gear for their next hike or camping trip. Residents that are returning from an epic adventure are invited to kick up their feet in the lounge and share travel stories and tips with their neighbors. Also featured in the space will be a community gaming room, complete with computers and big-screen TVs for a gaming meet-up or as an alternate venue that isn’t someone’s living room. Other amenities will include an indoor/outdoor dog play area and spa, an expansive gym and indoor/outdoor yoga studio, as well as an outdoor pool.
The vertical-living concept is being purposefully designed from the inside out with extensive global expertise. Concord Pacific has built over 150 residential and commercial tower in urban centers, as well as expertise in telecommunications, information technology and green energy to create progressive homes and communities. HB Management brings years of success growing local businesses throughout downtown Seattle and experience managing thousands of residential living spaces in the area. They have become experts in designing for hospitality, mixed use and campus communities. The development team tapped Seattle-based architecture firm GGLO for the initial building concepts and IBI Group and LIV Interiors for the interior program development and buildout. LIV Interiors, a Vancouver-based award-winning interior design group, has executed thousands of urban homes for Concord Pacific developments.
“The planning and development process with Concord Pacific has been organic and end-user focused since the beginning, said Jon Breiner, partner of HB Management. “The progressive programming in Seattle House is a direct result of the team’s tremendous international experience and local expertise. Concord Pacific has been city building for 30 years and together with us, has committed to making Seattle House an industry flagship of sustainable urban living.”
The livability- and green-living-focused developer defined the skylines of Vancouver and Toronto and has also distinguished London’s business center with Principal Tower, which connects to Amazon’s UK headquarters at Principal Place.

